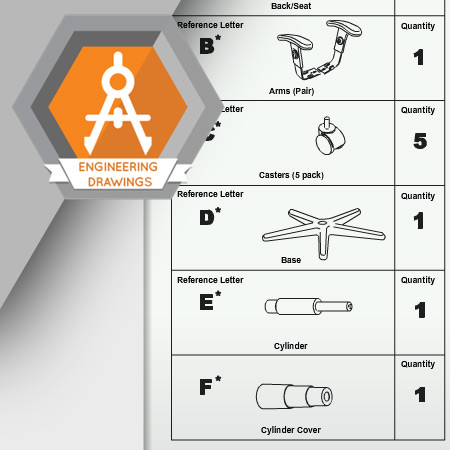
A blueprint is the primary means of communicating the requirements of a product to all those involved in manufacturing or building the product. Understanding how to read and interpret a blueprint is a universal skill that is used in almost every industry.
Learning Objectives
- Explain the purpose of blueprints
- List other terms used for blueprints
- Describe methods of creating an engineering drawing
- Explain the purpose and contents of a title block
- Explain the importance of standards for engineering drawings
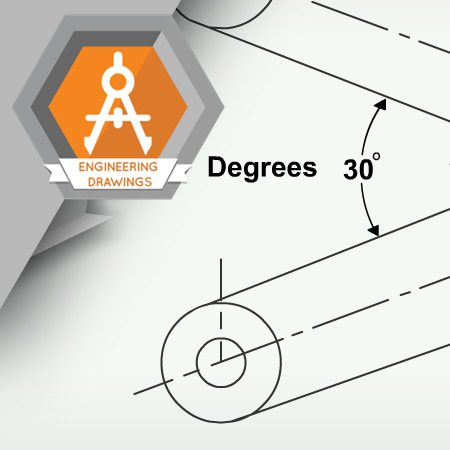
Words and phrases you use in everyday conversation have different meanings when applied to reading an engineering drawing. In this course, you will learn the meanings of words and phrases as they apply to engineering drawings. You will also learn to recognize and identify lines, shapes, and angles used in engineering drawings.
Learning Objectives
- List the basic shapes used in engineering drawings
- Identify types of lines shown on engineering drawings
- Identify the angle types seen on engineering drawings
- Explain the relationships that exist between two or more lines
- Explain the relationships that exist between two or more circles
- Explain the relationships between lines, circles, and angles
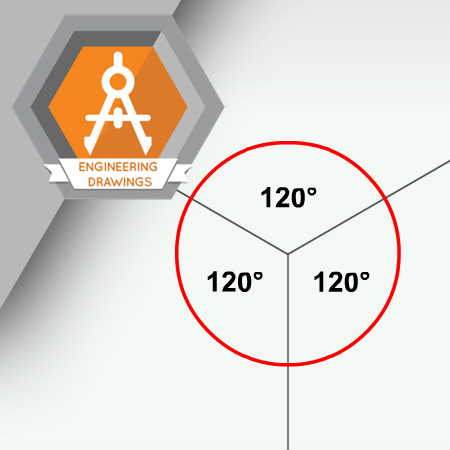
The key to reading an engineering drawing is understanding how to visually interpret product illustrations. In this course, you will learn how the views on an engineering drawing are arranged and how to draw a three-dimensional object on a two-dimensional surface.
Learning Objectives
- Determine the number of views required to define an object
- Explain the difference between isometric and orthographic drawings
- Describe the “glass box” method of illustrating views on an engineering drawing
- Interpret engineering drawings when shown an object
- Explain how views are arranged in a multiview drawing
- Identify views on an engineering drawing
- Describe the purpose of a sectional view
- Describe the function of cutting planes
- >Define how front views are selected
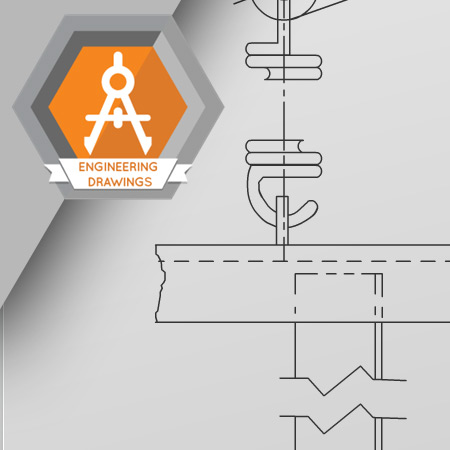
There are many types of lines used to define the shape of an object on an engineering drawing. Each type has a specific function in the definition of the object.
Learning Objectives
- Identify each type of line used in an engineering drawing
- Describe the function of three line types used in an engineering drawing: visible, hidden, and center
- Describe the function of line precedence
- Identify line types given an engineering drawing
- Interpret hidden features on an engineering drawing
- Interpret views from viewing planes
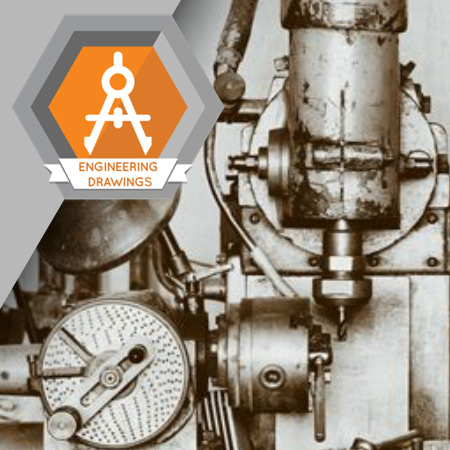
Dimensions and tolerances are used to define the required distances between lines, planes, and points on an object.
Learning Objectives
- Define a feature
- Define a feature of size
- Describe the function of dimensions and tolerances on an engineering drawing
- Describe, identify, and interpret linear dimensions
- Describe, identify, and interpret dimensions for circular features
- Describe, identify, and interpret dimensions for angular features
- Describe basic rules for dimensioning an engineering drawing
- Describe different features of holes and their symbols
